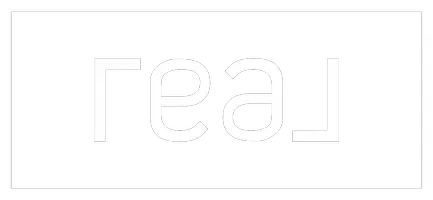Bought with Keller Williams-MNS Wauwatosa
$670,000
$675,000
0.7%For more information regarding the value of a property, please contact us for a free consultation.
4 Beds
3.5 Baths
4,000 SqFt
SOLD DATE : 01/24/2022
Key Details
Sold Price $670,000
Property Type Single Family Home
Listing Status Sold
Purchase Type For Sale
Square Footage 4,000 sqft
Price per Sqft $167
Subdivision High View Estates
MLS Listing ID 1772168
Sold Date 01/24/22
Style 1.5 Story,Exposed Basement
Bedrooms 4
Full Baths 3
Half Baths 1
Year Built 1995
Annual Tax Amount $5,420
Tax Year 2020
Lot Size 1.000 Acres
Acres 1.0
Property Description
First time offered this custom home meets all your needs. Impressive ceiling heights and expansive windows offer light and warmth to the great room. Morning sun fills the room. Main bedroom suite with double closets, whirlpool and separate shower. 2nd suite upstairs. Flex-room or office is tucked away offering ideal space. Exposed walkout lower level houses the 4th and 5th bedrooms and 3rd full bath, and an entertaining space that leads out to the rear grounds and pool area. Pool table included in sale. Mechanical room and more closet space than you could use. Auxiliary garage ready to store all your toys. Stately drive, brick exterior and mechanical updates will provide you with a rare and extraordinary home.
Location
State WI
County Waukesha
Zoning RES
Rooms
Basement 8+ Ceiling, Finished, Full, Full Size Windows, Partially Finished, Shower, Walk Out/Outer Door
Interior
Interior Features 2 or more Fireplaces, Cable TV Available, Gas Fireplace, High Speed Internet, Natural Fireplace, Pantry, Security System, Skylight, Split Bedrooms, Vaulted Ceiling(s), Walk-In Closet(s)
Heating Electric, Natural Gas
Cooling Central Air, Forced Air, Zoned Heating
Flooring No
Appliance Dishwasher, Disposal, Dryer, Microwave, Oven/Range, Refrigerator, Washer, Water Softener Owned
Exterior
Exterior Feature Aluminum/Steel, Brick
Parking Features Electric Door Opener
Garage Spaces 5.0
Accessibility Bedroom on Main Level, Full Bath on Main Level, Laundry on Main Level, Level Drive, Open Floor Plan
Building
Lot Description Corner Lot, Fenced Yard
Architectural Style Contemporary
Schools
Middle Schools Park View
High Schools Mukwonago
School District Mukwonago
Read Less Info
Want to know what your home might be worth? Contact us for a FREE valuation!
Our team is ready to help you sell your home for the highest possible price ASAP

Copyright 2025 Multiple Listing Service, Inc. - All Rights Reserved
"My job is to find and attract mastery-based agents to the office, protect the culture, and make sure everyone is happy! "


