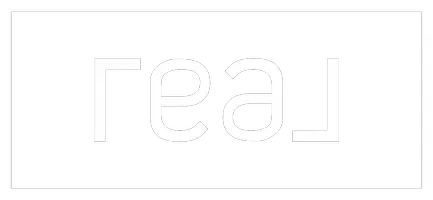Bought with Realty Executives - Elite
$550,000
$593,750
7.4%For more information regarding the value of a property, please contact us for a free consultation.
3 Beds
3.5 Baths
3,600 SqFt
SOLD DATE : 02/11/2022
Key Details
Sold Price $550,000
Property Type Single Family Home
Listing Status Sold
Purchase Type For Sale
Square Footage 3,600 sqft
Price per Sqft $152
MLS Listing ID 1774383
Sold Date 02/11/22
Style 2 Story,Exposed Basement
Bedrooms 3
Full Baths 3
Half Baths 1
Year Built 2000
Annual Tax Amount $5,523
Tax Year 2020
Lot Size 5.440 Acres
Acres 5.44
Property Description
Set high on a hill overlooking 5.4 acres, this well-built custom home offers privacy and attention to detail. From custom woodwork to Pella windows & doors, the easy-to-love floor plan features 10' ceilings on the main level and 3 fireplaces! Well-designed KIT with gas cooktop, plenty of counter space & snack bar. A bricked fireplace in the GR and soaring ceilings allow you to showcase artwork. The main floor master suite is more than generous in size with a gas fireplace, Pella patio door to a private wooded patio. LL features the 3rd bricked fireplace, and plenty of room for entertaining. In addition to the fabulous home, you will love the 30x30 heated shop with two overhead doors. You won't be disappointed with the property and over 1000 pines that have been planted. Don't wait to see!
Location
State WI
County Washington
Zoning RES
Rooms
Basement Block, Finished, Full, Full Size Windows, Shower, Sump Pump
Interior
Interior Features 2 or more Fireplaces, Gas Fireplace, Kitchen Island, Natural Fireplace, Walk-In Closet(s), Wet Bar, Wood or Sim. Wood Floors
Heating Natural Gas
Cooling Central Air, Forced Air
Flooring Unknown
Appliance Dishwasher, Microwave, Oven/Range, Refrigerator, Water Softener Owned
Exterior
Exterior Feature Brick, Wood
Parking Features Access to Basement, Electric Door Opener, Heated
Garage Spaces 3.0
Accessibility Bedroom on Main Level, Full Bath on Main Level, Laundry on Main Level, Open Floor Plan
Building
Lot Description Wooded
Architectural Style Colonial, Tudor/Provincial
Schools
Middle Schools Central
High Schools Hartford
School District Hartford J1
Read Less Info
Want to know what your home might be worth? Contact us for a FREE valuation!
Our team is ready to help you sell your home for the highest possible price ASAP

Copyright 2025 Multiple Listing Service, Inc. - All Rights Reserved
"My job is to find and attract mastery-based agents to the office, protect the culture, and make sure everyone is happy! "


