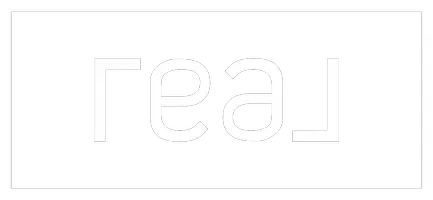Bought with First Weber Inc - Menomonee Falls
$319,000
$299,000
6.7%For more information regarding the value of a property, please contact us for a free consultation.
3 Beds
2.5 Baths
1,924 SqFt
SOLD DATE : 03/10/2022
Key Details
Sold Price $319,000
Property Type Single Family Home
Listing Status Sold
Purchase Type For Sale
Square Footage 1,924 sqft
Price per Sqft $165
MLS Listing ID 1778831
Sold Date 03/10/22
Style Bi-Level
Bedrooms 3
Full Baths 2
Half Baths 1
Year Built 1979
Annual Tax Amount $3,026
Tax Year 2021
Lot Size 9,583 Sqft
Acres 0.22
Property Description
You'll love all the space & amenities this fabulous 3 BR, 2.5 BA bi-level home has to offer for entertaining, recreation or comfortable living. Spacious main floor living room has beautiful wood floors, a vaulted ceiling & flows nicely through the dinette area with views across the new deck to the large, private back yard. Bright kitchen with breakfast bar has plenty of counter space & convenient attached laundry room. Also on the main floor is the big primary bedroom with walk-in closet & newly remodeled en-suite bath, plus there are two more bedrooms & 2nd full bath. Lower level has a huge rec room with corner gas fireplace, newly remodeled half bath & walk-out to the extra deep heated garage. Close to all the restaurants, parks, shopping & healthcare options in the Hartford area.
Location
State WI
County Washington
Zoning RES
Rooms
Basement 8+ Ceiling, Block, Finished, Full, Full Size Windows, Walk Out/Outer Door
Interior
Interior Features Cable TV Available, Gas Fireplace, High Speed Internet, Vaulted Ceiling(s), Walk-In Closet(s), Wood or Sim. Wood Floors
Heating Natural Gas
Cooling Central Air, Forced Air, Radiant
Flooring No
Appliance Dishwasher, Disposal, Dryer, Microwave, Oven/Range, Refrigerator, Washer, Water Softener Owned
Exterior
Exterior Feature Aluminum/Steel, Brick, Vinyl
Parking Features Access to Basement, Built-in under Home, Electric Door Opener
Garage Spaces 2.5
Building
Architectural Style Raised Ranch
Schools
Middle Schools Central
High Schools Hartford
School District Hartford J1
Read Less Info
Want to know what your home might be worth? Contact us for a FREE valuation!
Our team is ready to help you sell your home for the highest possible price ASAP

Copyright 2025 Multiple Listing Service, Inc. - All Rights Reserved
"My job is to find and attract mastery-based agents to the office, protect the culture, and make sure everyone is happy! "


