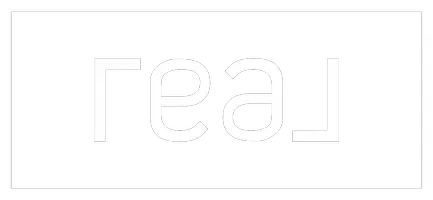Bought with Greystone Asset, LLC
$848,000
$847,800
For more information regarding the value of a property, please contact us for a free consultation.
4 Beds
3 Baths
3,052 SqFt
SOLD DATE : 02/07/2025
Key Details
Sold Price $848,000
Property Type Single Family Home
Listing Status Sold
Purchase Type For Sale
Square Footage 3,052 sqft
Price per Sqft $277
MLS Listing ID 1902927
Sold Date 02/07/25
Style 1 Story,Exposed Basement
Bedrooms 4
Full Baths 3
Year Built 2001
Annual Tax Amount $5,830
Tax Year 2024
Lot Size 31.500 Acres
Acres 31.5
Property Description
That View Though!! 3052' Ranch. 31.5 acres in the Kettles w/woods + pond + open space. Breathtaking views from almost EVERY room. Designed for main-level living, kitchen has ample storage, snack bar + separate dining area. A 3-season rm for relaxing, viewing wildlife or enjoying summer evenings. Living RM has a gas fireplace, vaulted ceilings + a VIEW. Primary suite features dual vanities + large zero entry shower. Exposed LL expands your living space w/ 2 add'l BRs, family rm w/ a second FP, den for home office, storage rm and access to the epoxy floored garage. New in 2024 is a 42'x48'x14' Morton Outbuilding. This extraordinary property seamlessly blends natural beauty with modern comfort. Begin the day w/ breathtaking sunrises from the deck or enjoy fishing in your own private pond.
Location
State WI
County Sheboygan
Zoning Multiple
Rooms
Basement 8+ Ceiling, Finished, Full, Full Size Windows, Poured Concrete, Radon Mitigation, Shower, Sump Pump, Walk Out/Outer Door
Interior
Interior Features 2 or more Fireplaces, Gas Fireplace, High Speed Internet, Hot Tub, Intercom/Music, Pantry, Vaulted Ceiling(s), Walk-In Closet(s), Wood or Sim. Wood Floors
Heating Propane Gas
Cooling Central Air, Forced Air, In Floor Radiant, Whole House Fan
Flooring No
Appliance Dishwasher, Microwave, Oven, Refrigerator
Exterior
Exterior Feature Low Maintenance Trim, Vinyl
Parking Features Access to Basement, Electric Door Opener
Garage Spaces 3.0
Waterfront Description Pond
Accessibility Bedroom on Main Level, Full Bath on Main Level, Laundry on Main Level, Open Floor Plan, Stall Shower
Building
Lot Description Rural, View of Water, Wooded
Water Pond
Architectural Style Ranch
Schools
Middle Schools Riverview
High Schools Plymouth
School District Plymouth Joint
Read Less Info
Want to know what your home might be worth? Contact us for a FREE valuation!
Our team is ready to help you sell your home for the highest possible price ASAP

Copyright 2025 Multiple Listing Service, Inc. - All Rights Reserved
"My job is to find and attract mastery-based agents to the office, protect the culture, and make sure everyone is happy! "


